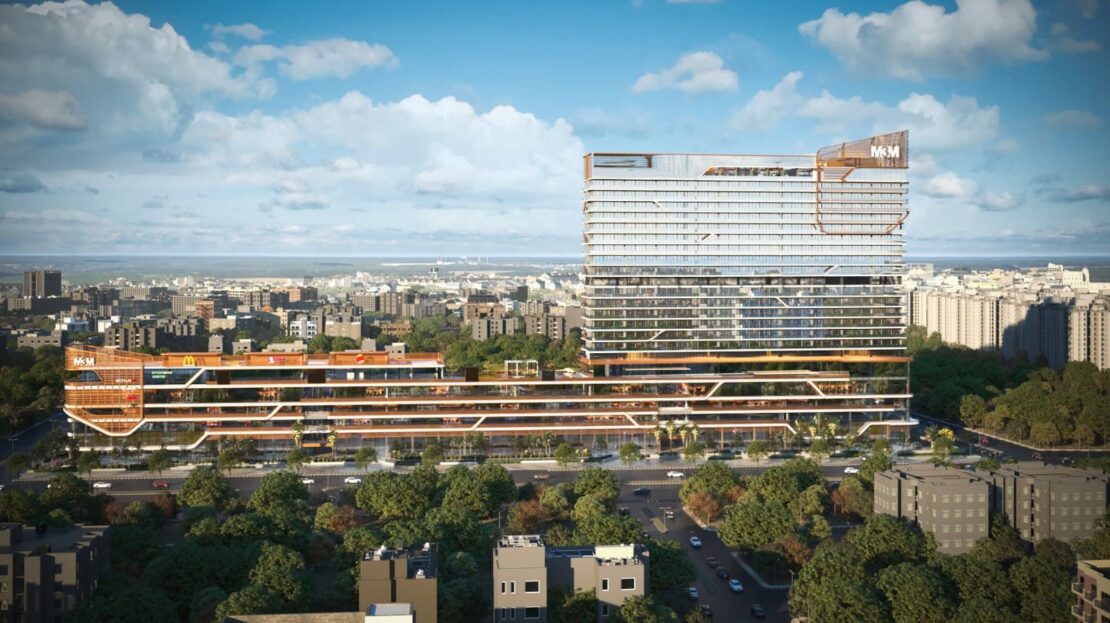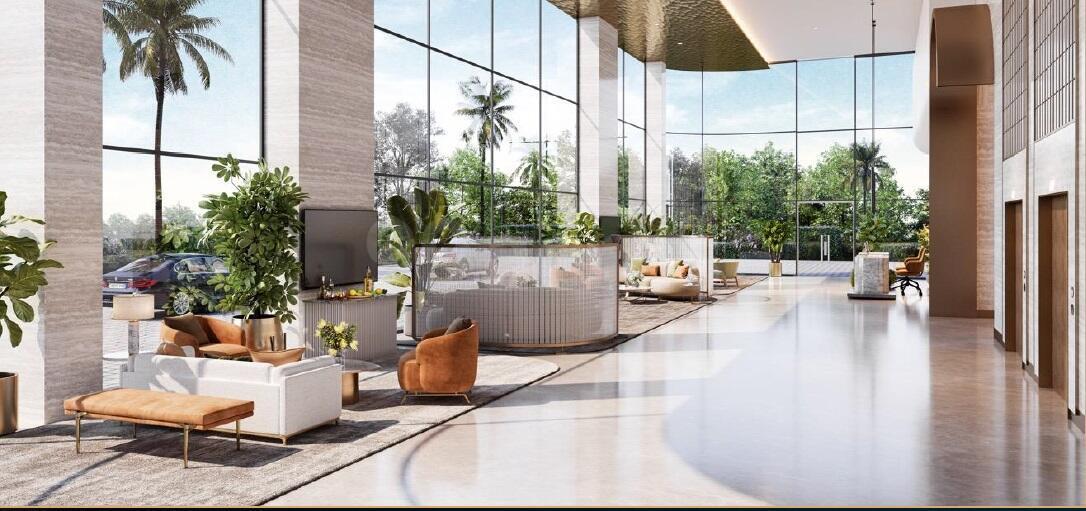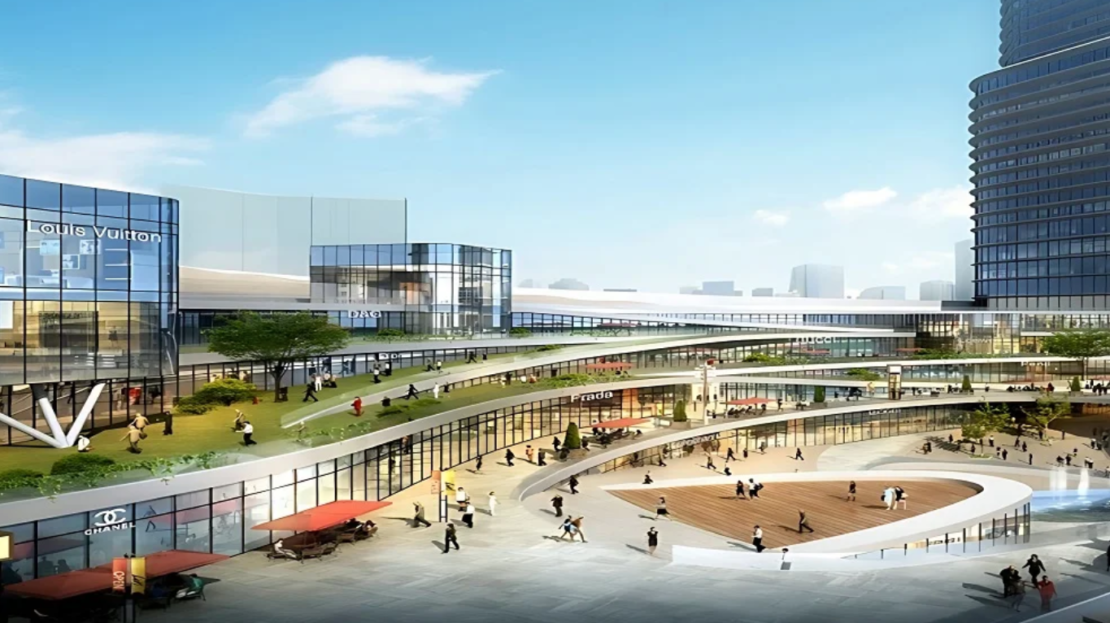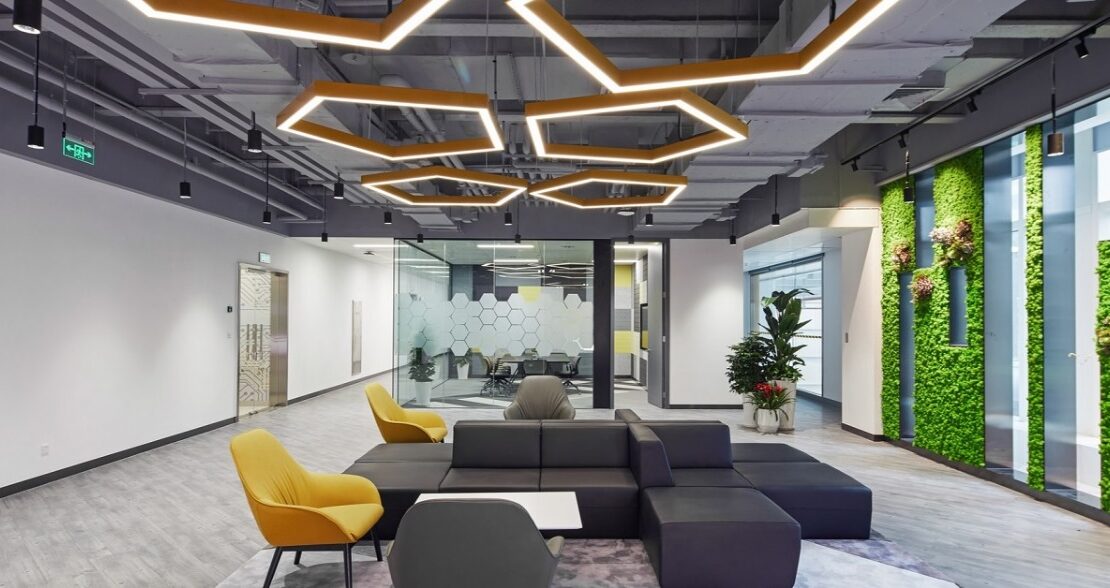Buy Luxury Studio Apartment | Sector 72 Noida | Residential Apartment
Overview
- Updated On:
- March 14, 2024
- 1 Bedroom
- 1 Bathroom
- 1 Garage
- 749 ft2 Area Size
- Year Built: 2028 Year Built
Introducing M3M The Line Noida: A Lucrative Opportunity for Luxury living in Central Noida.
RERA No. : UPRERAPRJ246070
Experience the three-sided open layout designed to maximize footfall and elevate expectations.
Indulge in the luxury of Pent suites featuring expansive decks and living spaces, designed to perfection.
Explore the hypermarket on the lower ground floor, catering to diverse needs and preferences.
M3M The Line offers Studio Apartments, a limited edition offering from M3M India at Sector 72, Central Noida. These thoughtfully crafted pent suites redefine urban living, boasting world-class amenities and breathtaking skyline views.
Each of the 15 floors of pent suites offers lavish living spaces, bedrooms, closets, and spacious decks, promising an exceptional living experience. With its grandiose double-height entrance lobby and dedicated parking, M3M The Line Noida sets a new standard for luxurious living.
Immerse yourself in charming amenities and internationally recognized concierge services, enhancing your lifestyle. Investors will find unparalleled value in the top-notch specifications and impeccable conveniences offered by M3M The Line Noida.
M3M The Line: Location Advantages.
- M3M The Line is at prime location in Central Noida
- The project is at a walking distance from multiple metro stations
- Blue and Aqua line metro stations at a short distance
- Share proximity with posh affluent residential societies
- Quick accessibility from workplaces like Genpact, HCL, and Tech Mahindra
Property Details
Amenities and Features
Floor Plans


Payment Calculator
- Principal and Interest
- Property Tax
- HOA fee











